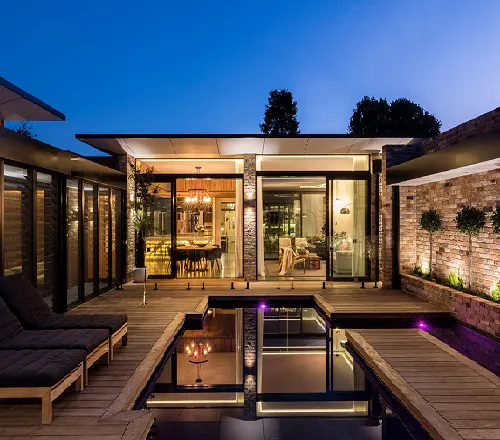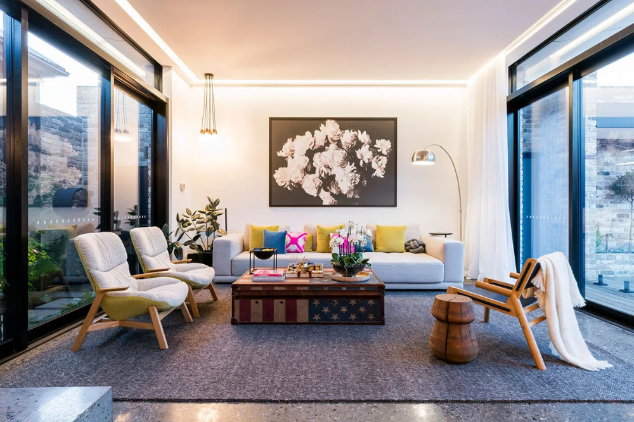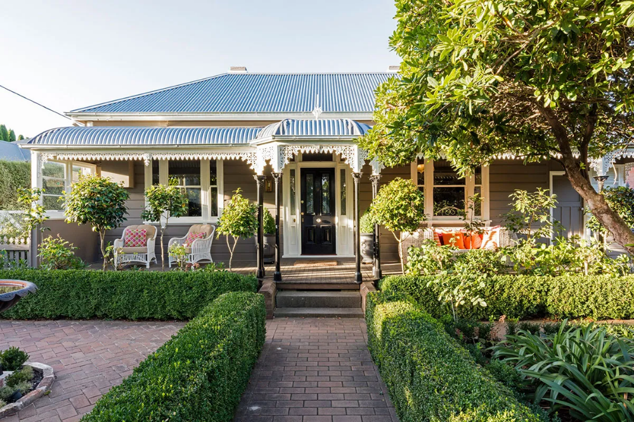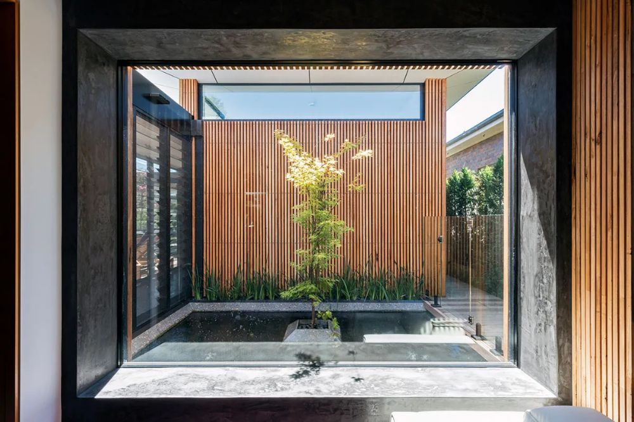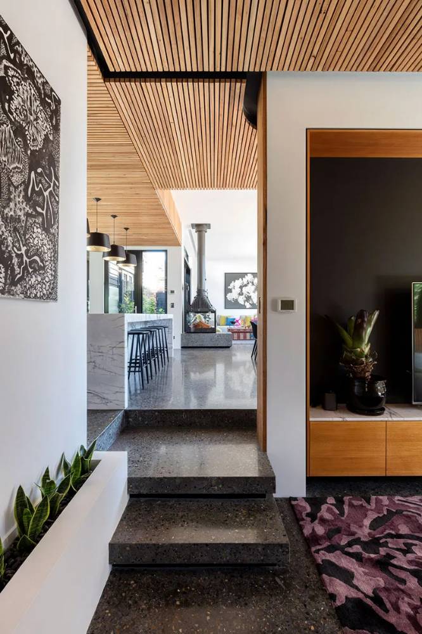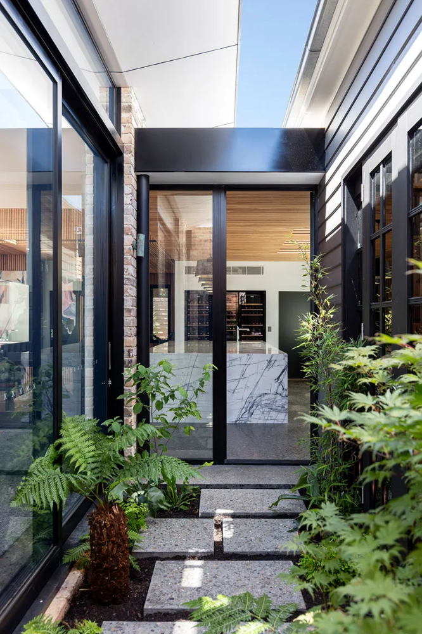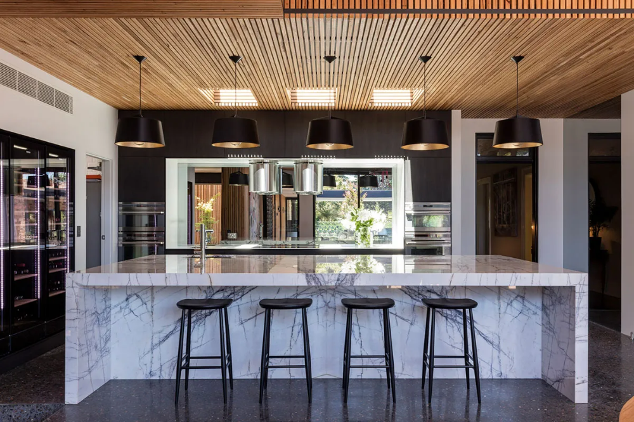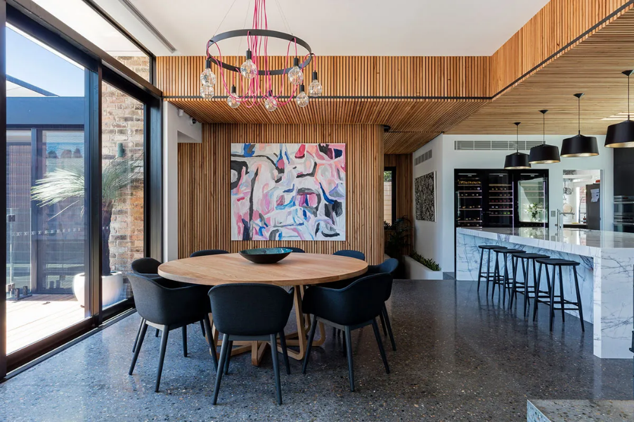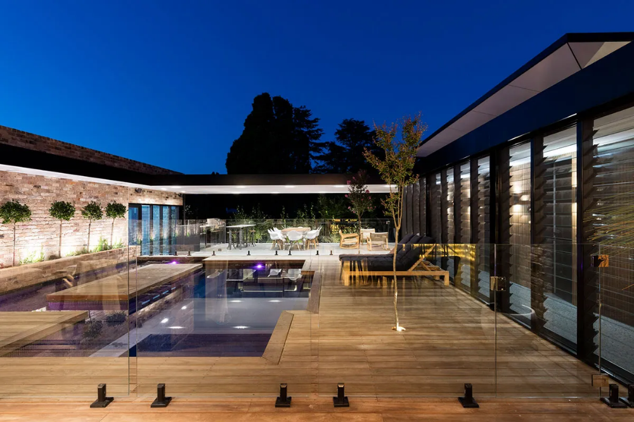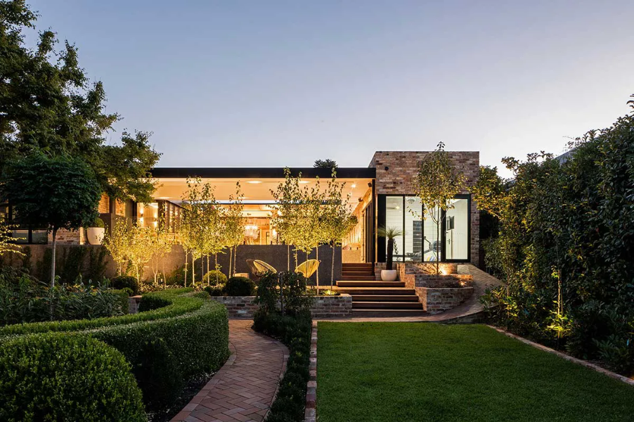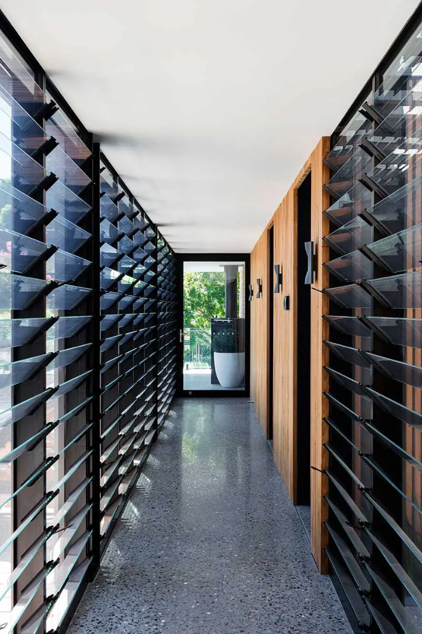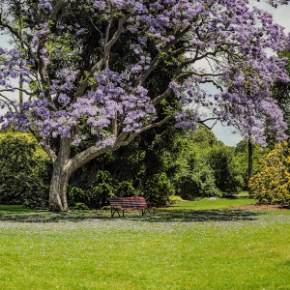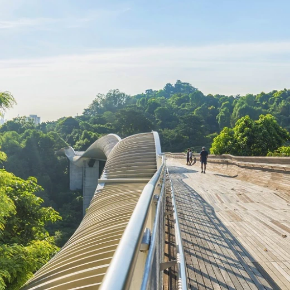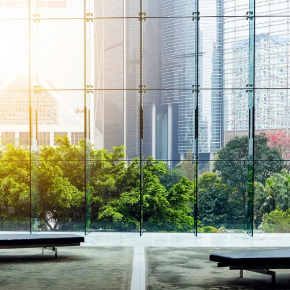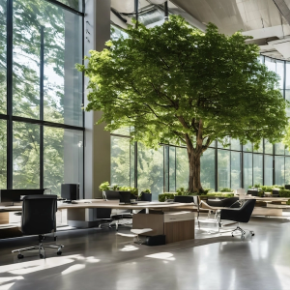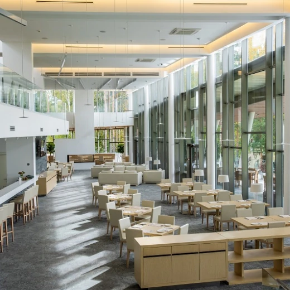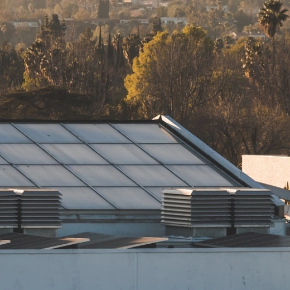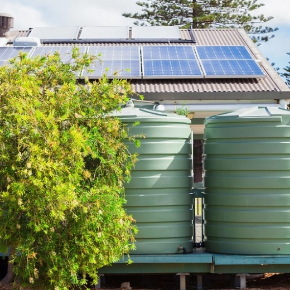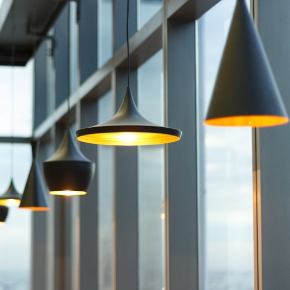- Home
- Products
- Projects
- Back
- Office & Commercial
- Retail
- Community & Recreation
- Residential
- Back
- Green Hammer Design Build
- Alexander Symes Architect
- CplusC Architects + Builders
- Studio Puisto
- MSSA
- Hydrowood
- Tziallas Architects
- Australian Sustainable Hardwoods (ASH)
- Plontur
- Low Impact
- GreenA Consultants
- T3 Architects
- Kragelj Arhitekti
- Green Moves Australia
- Ecolution Consulting
- John Wardle Architects
- Anderson Architecture
- Public
- Education
- Hotel
- Industrial
- Transport & Infrastructure
- Back
- Hydrowood
- Back
- Spirit of the Wild
- Brands
- Affiliates
- Plans
- Back
- Buyer Plans
- Vendor Plans
- Blog
- About
- Contact
- Home
- Products
- Projects
- Back
- Office & Commercial
- Retail
- Community & Recreation
- Residential
- Back
- Green Hammer Design Build
- Alexander Symes Architect
- CplusC Architects + Builders
- Studio Puisto
- MSSA
- Hydrowood
- Tziallas Architects
- Australian Sustainable Hardwoods (ASH)
- Plontur
- Low Impact
- GreenA Consultants
- T3 Architects
- Kragelj Arhitekti
- Green Moves Australia
- Ecolution Consulting
- John Wardle Architects
- Anderson Architecture
- Public
- Education
- Hotel
- Industrial
- Transport & Infrastructure
- Back
- Hydrowood
- Back
- Spirit of the Wild
- Brands
- Affiliates
- Plans
- Back
- Buyer Plans
- Vendor Plans
- Blog
- About
- Contact
Tziallas Architects - Bundaroo House

A beautiful, sustainable addition to a heritage listed Bowral cottage – one which is private and allows the existing cottage to appear unchanged from the street. The additions maximise the solar-passive performance of the house, create a large entertainers kitchen in the heart of the home.
The view of the home from the street showcases the house's original façade, which appears unchanged. The extension however is a complete step away from the front – large, airy, modern, sleek and bright. A large kitchen now sits at the centre of the home with living and dining areas branching off. A media room and guest accommodation completes the wing. The client was keen to explore a contemporary approach to the new work, allowing for the new addition to juxtapose with the original weatherboard cottage. Most importantly, the house had to 'work well' from an environmental performance perspective. Moreover, we have designed these spaces in a way that thermal bridging is eliminated, the spaces are naturally cross-ventilated while also maximising passive solar heat gain. A geo-thermal heat recovery system heats the pool, floor slab and domestic hot water and 35kW of solar panels provide more electricity than the occupants are likely to use (feeding the surplus back into the grid). A charging station in the garage powers an electric vehicle.
